MIES VAN DER ROHE, The interior of the Resor House
Francisco Martínez Mindeguía
|
The Resor House is the first of Mies’ projects in the U.S. He designed it for Helen and Stanley Resor, publicists and modern art collectors, in a ranch that they owned on both sides of a Snake River’s bifurcation, in Grand Teton Mountains, near Jackson Hole, Wyoming. |
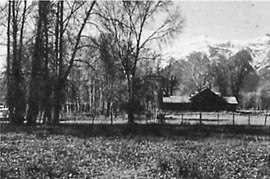 |
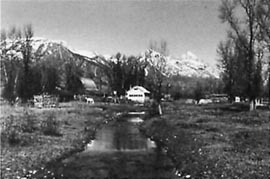 |
Back then, Helen Resor was a member of the MOMA Administrative board (between 1938 and 1940), and she was the one in contact with Mies. The couple had a small wooden house in the plot of land, and they decided to build a more modern one which would allow them to enjoy the views better. Towards 1935 and 1936 they commissioned the project to Philip Goodwin, whom Helen knew thanks to her contacts at MOMA. After some disagreements with him, in the summer of 1936, Marc Peter, who had recently graduated from Harvard, took over the project. In 1937, a part of the building had already been built on the east side of the river, as well as some concrete pillars to withstand a wooden platform, in which the main part of the dwelling had to be distributed. Alfred Barr, director of the MOMA at the time, who was trying to bring Mies to the U.S., convinced the Resors to commission him the project. Mies arrived in Wyoming in august, 1937, spent a few weeks studying the place and drawing, and finished the project in the winter of that same year, in the studio of two former Bauhaus students, John Barney Rodgers and William Priestley. |
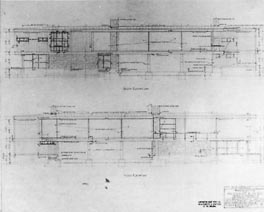 |
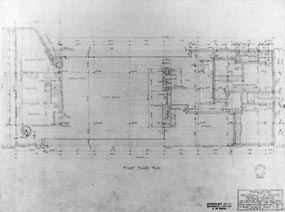 |
This was the elevation of the project, |
 |
|
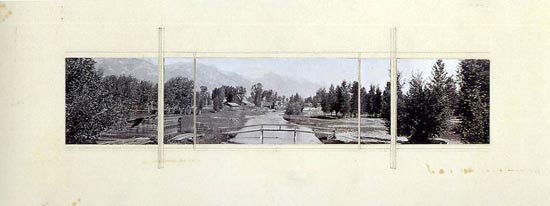 |
The view towards the south of the room, |
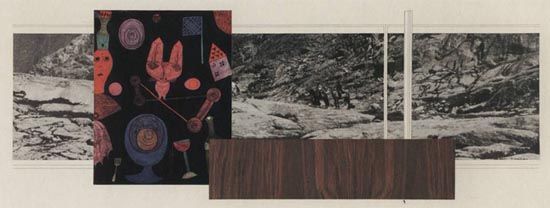 |
And the first image, |
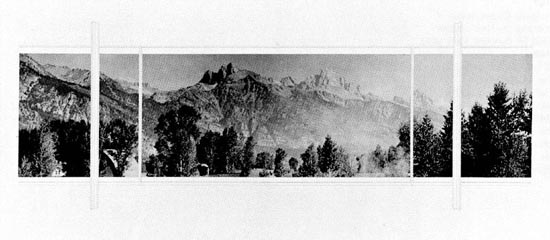 |
|
Recommended bibliography:
- Neil Levine, ""The Significance of Facts": Mies's Collages
Up Close and Personal", Assemblage,
nº 37, 1998, pp. 70-101.
© of the texts Francisco Martínez Mindeguía
© of the English translation Ruth Costa Alonso and Antonio Millán
>> Back to the top of the page
>> Back to Dibujos Ejemplares de Arquitectura