About the Inadequacies of the Representation
Alberto Altés Arlandis
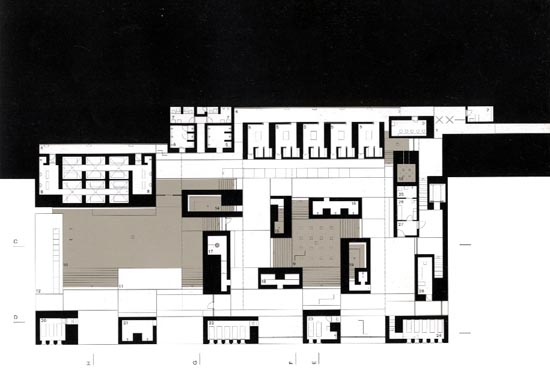 |
| 1. Peter Zumthor,Main floor plan at the baths level, Therme Vals
The qualities of Peter Zumthor's work, careful and sensitive, slow and respectful, make his almost perfect architecture very interesting for analysis and investigation. More so in these times in which the discipline of architecture and consumer society in general are immersed in a dizzying cycle of production and exaltation of anything “new” and “original”, moving increasingly away from building traditions and the wisdom of master builders. His work is somehow a position of strength, a fruitful and encouraging progress swimming against the tide, carried out from a particular interpretation of the place and its traditions, a wise and accurate selection of materials and a desire to approach technical and sensitive excellence in each and every aspect of the construction process and its outcome. Given the forthrightness and simplicity of the shapes that make up his architecture, its compositional and spatial clarity as well as the care with which Zumthor “builds” his drawings – conceived both as working tools that bring us closer to the final architectural object and as very important elements of the design and construction process – it seems appropriate to consider briefly certain fragments of his work, his thinking and attitude in an attempt to approach the keys of this resistance. While the “globalized” architectural discipline continues to be immersed in a trend that privileges the “quantitative” and “media-related” experiences, Peter Zumthor's small studio / workshop in Haldenstein, a municipality in the Swiss canton of the Grisons (Graubünden), operates slowly, developing each project to the last detail and always privileging the quality of the final result as the maximum value and priority. Outside the global media competition craziness, Zumthor selects his customers, forbids his sold out monograph from being reissued and is reluctant to give interviews. Sometimes he allows himself the luxury of taking distance for a moment and thinking critically about his own creative activities and the essence of architecture, leading to a series of texts, concepts and categories which are very interesting from the point of view of representation. The following text explores and revisits some of these categories and ideas through the re-reading and translation of some of the Swiss master's articles, relating them to his work, in particular, the article “Partituren und Bilder. Architektonische Arbeiten aus dem Atelier Peter Zumthor. 1985-1988”, which accompanied the exhibition of the same name in Lucerne's Architekturgalerie (so far only published in German) as well as another article and interview related to the Luzi house.Inadequacies-Unzulänglichkeit “Built architecture has its place in the specific world. There, it has its presence. There, it speaks by itself” (“Gebaute architektur hat ihern Ort in der concreten Welt. Dort hat sie ihere Präsenz. Dort spricht sie für sich”; Peter Zumthor: “Partituren und Bilder. Architektonische Arbeiten aus dem Atelier Peter Zumthor. 1985 1988” Architekturgalerie Luzern). Conversely, architectural drawings are always “insufficient” representations, unable to re-build the present and material essence of the architectural object. In Zumthor’s case these representations always try to convey or reflect the presence of the object in its specific location. For Peter Zumthor, it is important to understand how the efforts made in the representation of an architectural object can make the lack of the real object especially striking and obvious. An effective approach to the construction process of a drawing can be made possible only through the understanding of this fact and that of the “incapacities” and “inadequacies” of any type of representation – the awareness of the inherent limitations of drawing. The awareness of these limits could, occasionally, allow us to think of the possibility of generating a true “experience” through images, the possibility of awakening curiosity about the reality promised by representations, or even cause a certain nostalgia in those occasions when “what is promised” has the ability to touch us. Thus, good architectural drawings would be those containing a number of ambiguous points in which the observers could be immersed and let their imagination and curiosity approach the reality promised by the represented object. When, on the contrary, realism and artificiality become too important in architectural representations, the representation itself becomes the object of desire and the longing for the real object vanishes. Therefore, hardly anything relates to the reality outside of the representation, to What Is Real. The representation no longer contains any promises, referring –instead- to itself. Ultimately, it is the drawing (or photo-realistic rendering) that is actually materialised and built in the physical world instead of architecture itself. This process leads to an architecture which is increasingly similar to the drawings used to represent it, opposite to what would seem reasonable, resulting in a sort of “built rendering”. Both Zumthor's architecture and drawings are very different. The need to generate these ambiguous points along with the fundamentally communicative and explanatory function of architectural drawing makes reductive mechanisms and procedures especially suitable. These approaches to architectural representation are based on facilitating the reading and understanding of a small number of ideas, concepts, conditions or relationships, while leaving “space” for the viewer's imagination to complete the rest of the real object, but starting, marking, leading and “manipulating” this reconstruction process from the presence of the chosen essential features.The project drawing as a reduction – Die Projektzeichnungen als Reduktion This type of representation operates by fundamental reduction mechanisms, and has been placed by Zumthor under the category of “project drawings” (Projektzeichnungen). The accompanying drawing of Therme Vals belongs to this category. |
 |
1. P. Zumthor, Main floor plan at the baths level, Therme Vals This selected plan drawing reduces in a significant way the amount of information presented graphically, allowing for a fast and clear reading of a few ideas and main elements. The drawing is notable for the sharp contrast caused by the presence of a large black mass representing a mountain, and which comprises the walls and other building elements that are in contact with the ground or (totally or partially) buried. The enclosures that comprise the “blocks” -containing different areas and programs that organise and define the spaces of the complex- are also black. The black masses of such walls include and merge all technical layers, reinforcement and concrete load-bearing systems, stone walls, building services, finishes and other elements, the explanation of which is avoided (another type of drawings defines these, as we shall see), so that the “blocks” that organize spaces can be quickly and clearly perceived as such, as a series of “black boxes” where the program is contained. The extreme contrast between the black masses of the walls and the white of the resulting space and of the openings, which connect the outside an inside of the black boxes, also enables an easier recognition of the access points and glazed openings’ position. A relation of closeness and similarity is established -almost automatically- between the black filling of the mountain and that of the walls of the boxes or blocks, allowing the building to be imagined as a solid block of local stone that has been excavated and bored according to program and spatial needs. The mountain (made of intact natural stone) is represented in the same way as the walls (transformed stone). This radical form of representing the small volumes forming the building makes easier its association with the environment and the place, thus leading to establish sensory and material relationships with the very mountain. The drawing itself re-presents and refers to some characteristics of the resulting architectural space, such as the weight and severity of the thick walls, the solidity and massive character of stone, the quiet and shadowy darkness of the various bath zones, etc... Water, essential in the organization of the building and the design of the project, is represented by introducing a third colour: grey, which moderates the contrast between black and white but still stands out as a distinct element, allowing it to be associated with the water zones almost automatically and making the whole of the building and the function of every one of the black boxes easier to understand. The drawing's spatial information is completed with a set of continuous projection lines that indicate all changes in the levels of the pavement, steps, ramps, stairs, etc. and other set of dashed projection lines referring to level changes in the upper plane of ceilings. They are all drawn in black to make them stand out from the finer grey lines which represent furniture, with a lesser degree of importance and presence in the drawing. The forcefulness with which the picture conveys the most relevant information is made possible through effort and precision in which the less important details have been reduced to a minimum, also reducing the remaining “noise” and avoiding any kind of interference. Thus, small rectangles and circles have been used to represent pipes, taps, drains and skylights, in a simple and clear manner; and the arrows which indicate the direction of the stairs and ramps has been reduced to no more than two strokes of the arrow head, avoiding the drawing of its shaft, which could interfere with other lines or make their reading difficult. An equally minimum graphic language is used in the representation of furniture and other auxiliary elements, which, despite being reduced to very simple contours, are still easily recognizable and identifiable, providing the information needed to understand the specific function of the space that contains them quickly. The same simplifying procedure applies to the indication of the cutting planes for each of the sections that accompany the plan, marking only the ends of these planes on both sides of the drawing, so that no lines interfere with the picture, or generate the slightest confusion. The process of reduction of the drawing is carried to such an extent that it could be criticised for not marking the difference between interior and exterior, in what could be considered, to some extent, a reasonable objection to it. There are however several reasons to support the execution of the drawing as shown in the attached version: firstly, the intermediate or indefinite condition of the outdoor pool, which has a part in the interior space of the complex which allows access to the outside; secondly, the coincidence of the glass enclosure with the boundary between interior and exterior, making the inclusion of another line or set of lines that could graphically show this transition impossible; and finally, the possible reading of the entire building as a rocky, excavated place in which the valid contrast is that of void-full, between “solid” or massive parts and “dug-out” parts, leaving the interior-exterior relationship on a secondary level, as a merely circumstantial condition, whose representation is not necessary, or in any case, relevant. The result of this process of reduction, condensation and synthesis is a powerful and radical, almost violent, drawing, which explains the “carved out” condition of the building with a formidable firmness and clarity, as well as the position and function of each of its parts and the way in which the circulation and use spaces which surround them work. The result is an effective, synthetic and very explanatory drawing, with a huge communication capacity and strength in relation to the small number of graphic elements used.Approximation, Reduction, Materialization (Annäherung, Reduktion, Verwirklichung) Zumthor defines at least three categories of graphical representation which present or make Architecture appear in different ways and, nevertheless, they always have as objective its materialization, the realization of the represented object. The floor plan drawing for the Therme Vals (fig. 01) is a clear example of the intermediate category of “project drawings” (Projektzeichnungen), which usually are representations of general and timely character of one or more ideas. These drawings are usually thought for third parties: promoters, government or competitions’ juries, and their main goal is to provide the devised architecture a temporary presence on paper to express the essence and charisma of the object referred (alluded). A very important role is played then by all that cannot still be represented, as well as the spaces reserved to the ambiguous; elements that may induce the observer to complete what is lacking –when used with precision and care-, by means of personal associations and intuitions that will adjust, however, to the drawing’s expression (when it is effective), and therefore to the very Architecture, while keeping the mystery of the longing for the real object which does not exist as yet. Sketch as an approximation – Die Entwurfzeichnungen als Annäherung In a phase prior to the design process, nevertheless continued and intermingled with others, forming a graphic category fundamentally operative, with a constant presence throughout all this project generation process, Zumthor defines a first category that includes vision drawings, which he calls Entwurfzeichnungen. This category would include all drawings, as sketches and rough schemata, which appear as small traces of a process of approximation and discovery towards the searched object. |
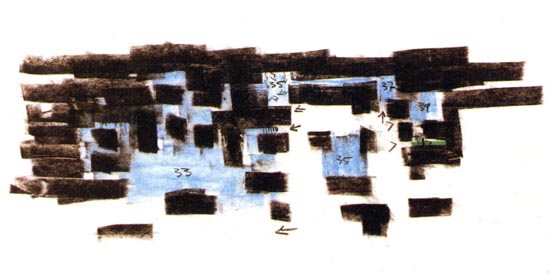 |
| 2. P. Zumthor, Sketch of the first phases of the Therme Vals project
Drawings of this kind include the keys, successes and errors within this process of approach, and contain most of the information “between the lines” in most cases, therefore requiring remarks for the uninitiated. Reviewing, observing them is therefore a revealing experience, comparable, according to Zumthor, to that of browsing a newspaper. A third category refers to technical drawings (construction or work drawings, Werkzeichnungen), which have and importance and value especially essential for Zumthor in “calming down the boundless technical geometric abstraction of the architectural idea”. These drawings define precisely the location of parts within the whole, their dimensions, materials and surface treatment, as well as their connections, joints and unions between them. They are somehow similar to the nature of anatomical drawings, showing an inner tension, a certain mystery, which the finished architectural shapes will no longer disclose (vanishing points, hidden geometries, friction of materials, internal forces,…) The drawings of this third category are detailed and practical, as they are not trying to seduce or convince and are directed to specialized personnel who will materialize the mental object. They stand out because of their certainty and confidence, defining the exact way the real object will be materialised. |
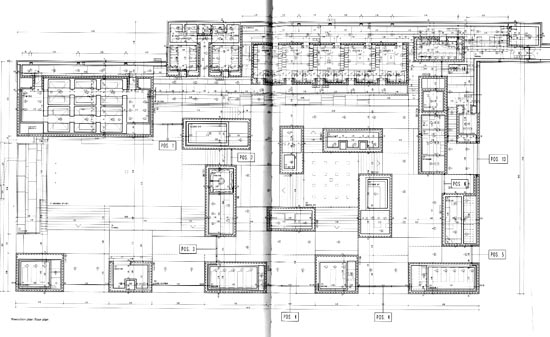 |
| 3. P. Zumthor, Main floor plan at the baths level, execution project, Therme Vals
Scores and images Zumthor has compared these technical drawings, execution drawings, work drawings, with musical scores. Owing to their high degree of abstraction, they are the most exact representation of the architectural composition and a solid and necessary base for the possibility of their execution. Only what does not appear in the score is left to the hands of constructive practice, just has it happens with the interpretation of musical scores realized by musicians who play them. The “resisting” position of Zumthor above mentioned is also reflected in his drawings, carefully and exquisitely built, conceived as working tools which approach us to the final architectural object, but, at the same time, as very important elements in the design and construction process. Almost all of them become absolute examples of the application of criteria and basic graphic variables, of composition and narrative, of decoded representation and graphic synthesis that should belong to the “toolbox” of any architecture student and architect. His drawings are like his architecture: “like the metre, international prototype”, a standard by which all other architects must “measure” their works, and their drawings. For Zumthor, architecture must reflect on its own tasks and possibilities, and avoid becoming a symbol of other things which are close to its essence. In a society that welcomes more and more the “non-essential”, architecture can offer some resistance and “oppose the waste of forms and meanings, speaking its own language” Both Peter Zumthor's architecture and drawings reflect the desire to produce simple and modest things, to provide simple, honest answers to a specific problem. It is probably this honesty and simplicity, combined with his special sensitivity, that allows him to approach “the intrinsic nature of the object I must create, trusting that the built work is accurate enough for its assigned place and function, and that it develops its strength without needing any artistic elements.”, that is, getting close to the “hardcore of beauty”. This approach is visible in the project for the Luzi house, located on the edge of the old part of the village of Jenaz, in the Swiss canton of the Grisons, in a dense zone filled with narrow streets, full of robust peasant homes (Bauernhäusern) and sometimes massive dark, almost black, sun-scorched, old and solid wood constructions (Blockbau). |
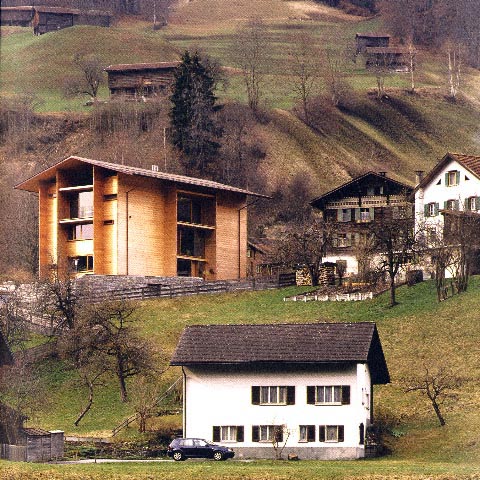 |
4. Luzi house The road descends slightly, highlighting a carefully executed natural stone plinth. The volume of the garage moves inwards, being associated with the basement of the house. Above it, three complete storeys rise, one of which houses the common entrance and an “Einliegerwohnung” (independent and fully-equipped home within a house, usually rented, used to house guests or to accommodate the family's elderly, functioning as a grannyflat), whilst the other two floors contain the main “living” area in one and the bedrooms in the other. |
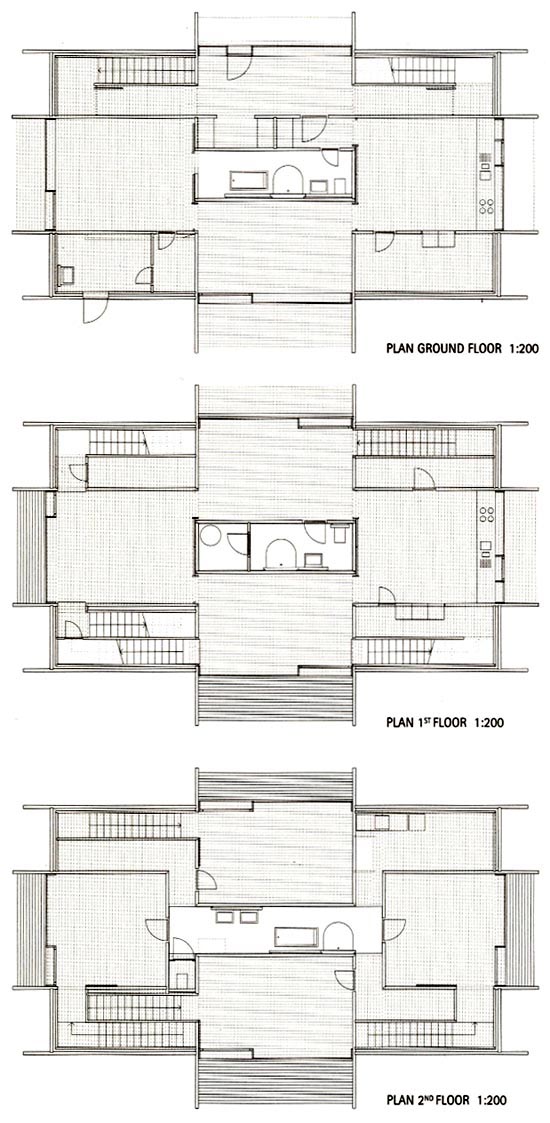 |
| 5. P. Zumthor, Luzi house |
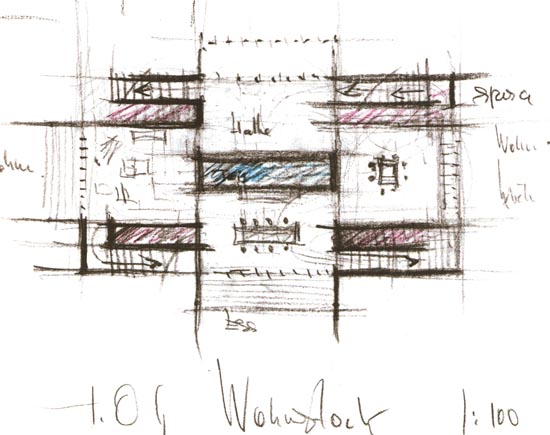 |
| 6. P. Zumthor, Sketch of the floor plan of the Luzi house |
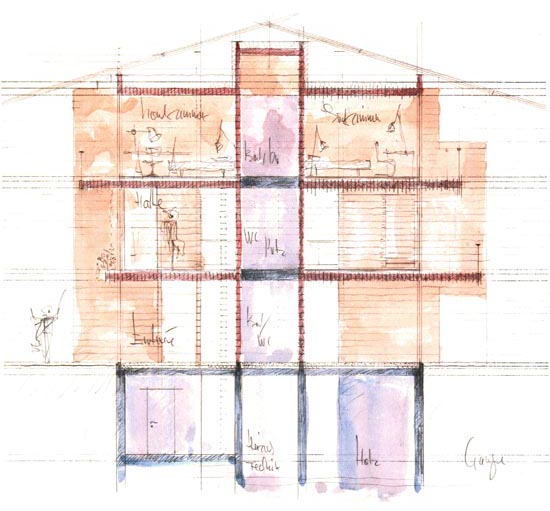 |
| 7. P. Zumthor, Section of the Luzi house
From the entrance, facing the old village and completely glazed, a deep corridor leads to the interior space of the “wood solid/body” (Holzkörper) and to a flight of stairs that lead up to the family home. Light marks the entrance which places us in one of four equivalent areas in the main floor: one serves as a room and passage, another contains the kitchen, the third contains the living/dining room and the last one houses the music room: “An open and fluid space between 5 wooden cubes”; a “wet area” in the centre, some serving and storage spaces and the four stairs leading to the bedroom floor. Peter Zumthor comments, in relation with this: “This was precisely the main idea or concept: that one could go directly to his/her room from the living/dining room. This results in a unique flight of stairs and entrance for each one, for each room. It is a kind of 'sense of living', a sort of intimacy that perhaps I have learnt in the mountains. Perhaps they also remind me of the open stairs that once lead directly from the living room to the bedrooms, hot from the contact with the living room's fireplace” At another moment, Peter Zumthor explains the two main motivations in relation to the house: “At the top, not far from the path to the new building there is an old school: “A school. A beautiful, wonderful, modest and simple 'Strickbau'. It was built by one of the then outstanding architects of the Grisons canton, who also built various hotels in St. Moritz and Davos. It seems reasonable for an architect to produce simple and straightforward things. And that is just what I wanted to do. Tackle a problem and respond with something simple and honest. Preferably from anonymity. This was my most personal motivation. The other motivation had to do more with construction: with the constructive simplicity of technique/tradition/art of 'Strickbau'. When studying or examining it, one can realise how archaic its character really is. This constructive system made sense in the seventeenth century, when the windows in the load-bearing walls were still small, but the bigger the windows are being made, the more the strength of the 'Strickbau' is weakened. We have found a solution to this issue in this house”. |
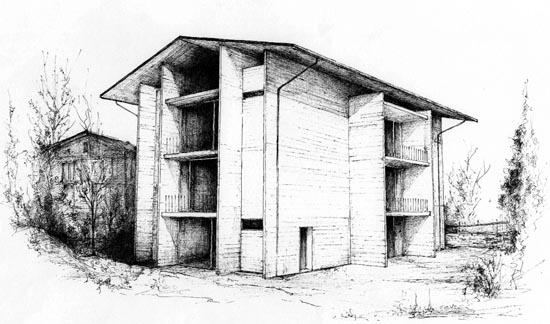 |
| 8. Juan Guardiola, The Luzi house, ink |
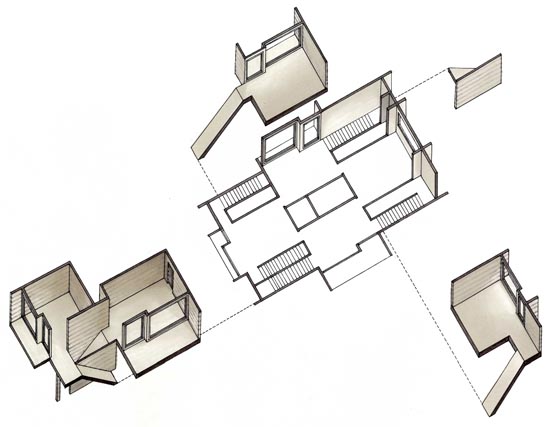 |
9. Natalia Pérez, The Luzi house, felt-tip pens Zumthor solves this paradox by means of massive and solid blocks at the corners and completely glazed central bodies, 6 metre wide gaps, which can be opened through sliding and swing doors, protected from weather elements by means of deep terraces that also speak of customers' desires with respect to light and space. Peter Zumthor: “The spaces are like in the films, the four views are magnificent. Nothing is a nuisance. It's extraordinary. It's like the films”. |
For the preparation of this text, the following information has been used: that obtained from the recent solo exhibition of Peter Zumthor in the Bregenz Kunsthaus and, especially, the text “Partituren und Bilder. Architektonische Arbeiten aus dem Atelier Peter Zumthor. 1985-1988” published by the Luzern Architekturgalerie, and Robert Fabach's article 'Sieben Bilder zur Ökonomie der Aufmerksamkeit oder wie sich Ort und Welt gegenseitig nähren. Zum Haus Liliane und Valentin Luzi von Peter Zumthor'. (Seven images on the economics of attention, or how the Place and the World nourish each other. On the Liliane and Valentin Luzi house by Peter Zumthor).
Origin of the images:
1, 2, 3 - Peter Zumthor, Peter Zumthor Therme Vals, Zurich, Verlag Scheidegger&Spies, 2007)
4, 5, 6, 7 - Peter Zumthor, Zumthor. Spirit of Nature Wood Architecture Award 2006, Helsinki, Wood in Culture Association. Rakennustieto, 2006.
8, 9 - Course exercises on the Luzi house, for Architectural Representation 4 (EGA IV), 2008-2009 Academic year, ETSA Vallès.
© of the text Alberto Altés Arlandis
Alberto Altés Arlandis is architect.
© of the English translation Pol Foreman and Antonio Millán
>> Back to the top of the page
>> Back to Dibujos Ejemplares de Arquitectura