ANTOINE BABUTY DESGODETS, Pantheon dimensions
Francisco Martínez Mindeguía
|
|
This is the main elevation of the Pantheon in Rome, drawn by Antoine Babuty Desgodets and published in Les édifices antiques de Rome, dessinés et mesurés tres exactement (The Ancient buildings of Rome, exactly drawn and measured), in 1682. The Pantheon is probably one of the most drawn buildings of the history of architecture, with a symbolic weight that affects many aspects of architecture. Of all remains of Ancient Rome, this is perhaps one of the most emblematic buildings, entirely preserved and without many alterations. Its formal clarity, the logic of its constructive system and the symbolic content of its design have been valued.… Brunelleschi discovered how to build the dome of Santa Maria del Fiore in Florence mostly.whilst studying its oculus (the skylight), without the need for costly support belts. And drawing its interior, Rafael understood the correct way to represent Ancient architecture. Clearly, the interest in the Pantheon is related to the interest in the Ancient architecture of Rome, started in the Renaissance. Such interest began with the literature and studies of Petrarca and Boccaccio. When Petrarca went to Rome (in 1337)to see the site and the buildings of Ancient Rome, in order to learn directly what was mentioned in the writings of Cicero, he found a city that did not know its own age. He desperately came to say “who is more ignorant of the history of Rome that the Romans themselves? ... Nowhere else in the world is Rome less known than in Rome” (in Trionfi e canzoniere, 1494). It is usually accepted that these architects considered the architecture of Ancient Rome as the model to copy and learn from, par excellence. This is not literally true because Baroque architects also took it as a model and so did the neoclassic ones, and each of these architectures are very different from the other. This happens because who copies, at least if he does it in an intelligent way, always selects and values before copying. Everyone sees in Antiquity what he is searching for and what makes sense him. Thomas Browne, a seventeenth century writer, said that “there is no man alone, because every man is a Microcosm, and carries the whole world about him“ (Religio Medicis, 1642). Otherwise, we could not understand that the same model has served the Renaissance, the Baroque and the Neoclassical. For example, the Renaissance architects never copied the articulation of columns in the Arch of Constantine nor those of the Forum Transitorium, which they had in Rome. But the Baroque ones did. |
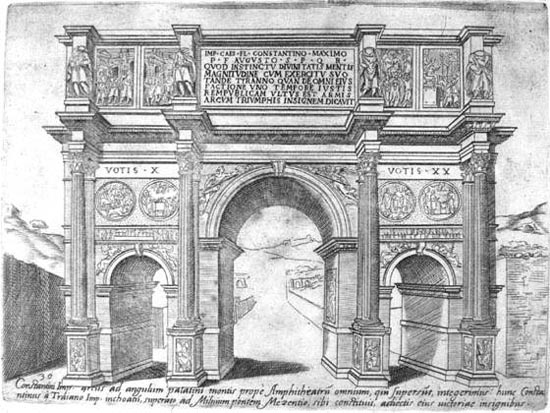 |
|
|
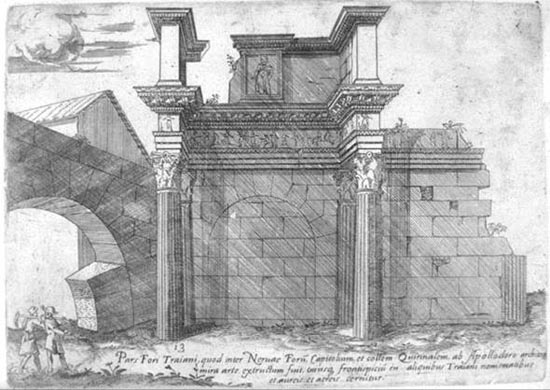 |
|
|
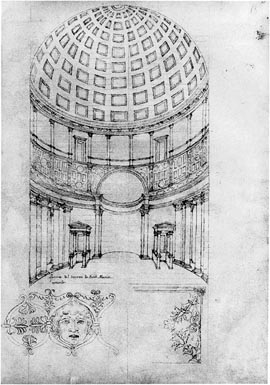 |
This is one of those drawings, by Francesco di Giorgio Martini (1439-1502). The problem is that, intentionally or not, the drawings did not correspond with reality. This drawing of Giorgio Martini has two attics, a different orientation of the aedicula and the skylight is missing The Renaissance architect finds in the Roman ruins what he is searching needs for his own architecture and when he draws, he does not represent so much the building, as the personal interpretation he makes of it. |
|
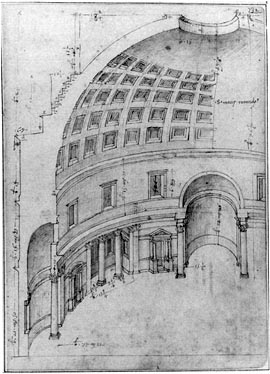 |
This drawing is by Bernardo della Volpaia, an architect who worked in Rome with Bramante and the Sangallo family. His precise birth and death dates remain unknown (a drawing of the Codex Coner, fol. 35) |
Another drawing, in this case attributed to Raphael (1483-1520). It could very well be a copy of one of his drawings (preserved in Florence, Uffizi A 164) |
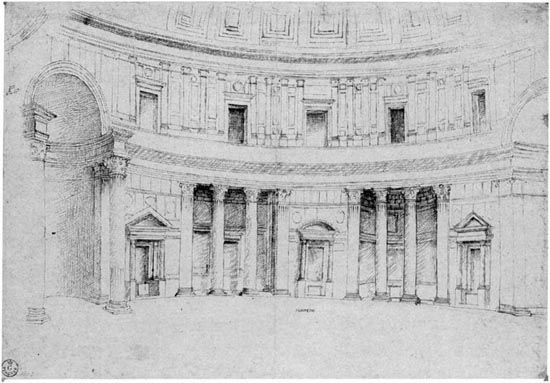 |
|
|
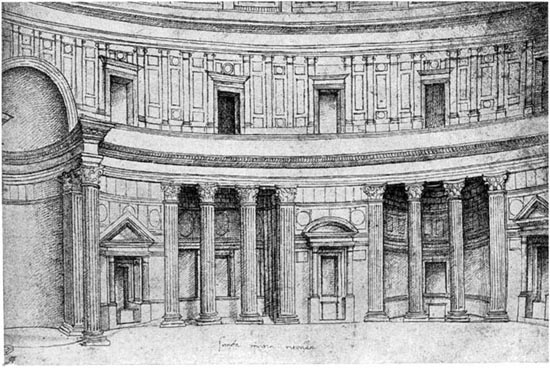 |
|
|
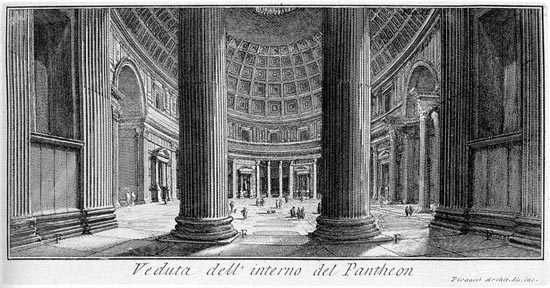 |
|
|
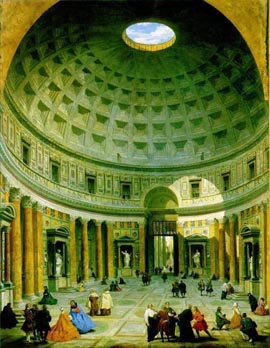 |
Giovanni Paolo Panini (1691-1765) also tried it, with a general exterior perspective as well . |
There are mixed examples, such as Nicolas Beatrizet’s (? -1565), a famous draughtsman and engraver, but always imperfect . |
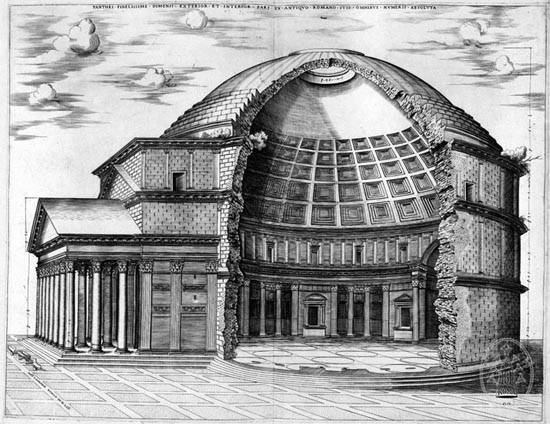 |
Rafael's ideas were followed by Antonio da Sangallo il Giovane and Baldassarre Peruzzi. This is one of Peruzzi’s drawings (1481-1536) of the Pantheon (preserved in the Biblioteca Comunale Ariostea, MS Class I, no. 217) |
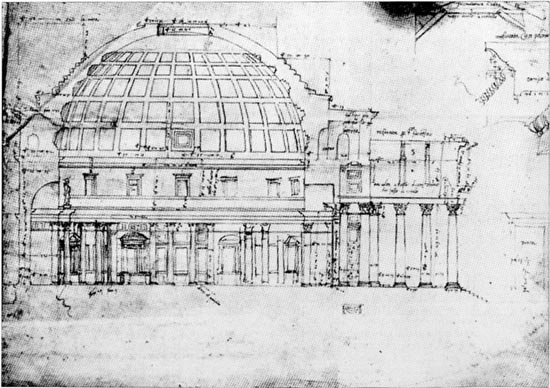 |
|
|
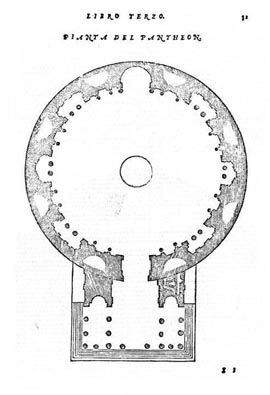 |
The most importantly, by the extent it wants to cover, is perhaps that by Sebastiano Serlio, who -as could not be otherwise- drew the Pantheon as well, but now in plan, section and elevation. (The images are from Il Terzo Libro d’Architettura, published in 1540) |
|
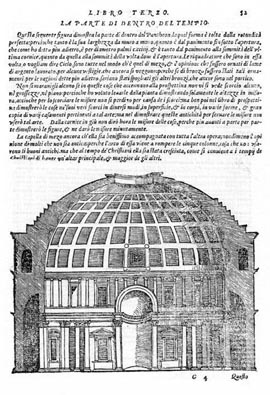 |
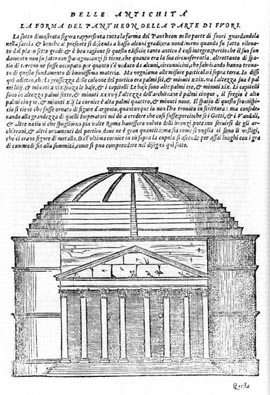 |
The other treaty, which possibly surpassed the previous one in prestige, was that of Andrea Palladio’s (1508-1580), I Quattro Libri dell'Architettura, 1570, |
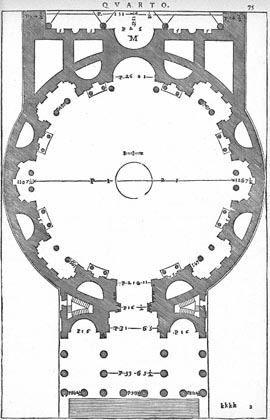 |
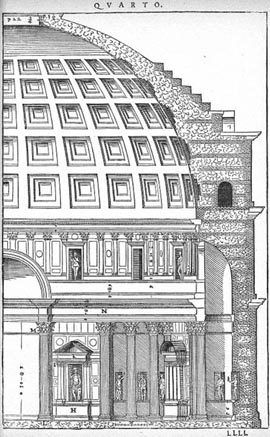 |
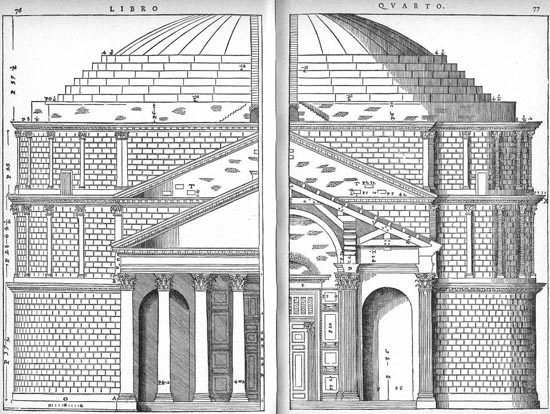 |
| For reasons that would be worth analyzing, Palladio’s authority became indisputable in France, at the time of Degodetz (second half of the seventeenth century). However, the problem faced by architects was that their interest in the precision of architectural data was not fulfilled by these drawings, because they were all different from one another. Owing to the importance of data and proportions of ancient architecture, more precise information was required. For this reason, the prime minister of Louis XIV (the Sun King), Jean Baptiste Colbert (1619-1683) sent Desgodets to Rome in 1674. His mission was to draw and measure the ancient monuments. By this time, Colbert had already founded the Académie Royal de Peinture et de Sculpture (1648), the Académie de France in Rome (1666) and that of Architecture in Paris (1671). Later he would also establish the Prix de Rome. Desgodets travels to Rome by boat, along with some pensioners of the Academy. During the time of Louis XIV, the figure of the pensioned by the king was created, according to which a student of proven abilities was sent to Rome to complete his studies. The ship in which they were travelling was captured by Tunisian pirates, and they remained sixteen months as prisoners before reaching Rome. Desgodets was 21 years old at that time and he was in Rome sixteen more months, until the summer of 1677. Without any registered help, he measured 49 monuments, with a precision never seen before and his work marked the standard level for all similar works thereafter. The book was published in 1682 under the title Les édifices antiques de Rome, dessinés et mesurés tres exactement (The Ancient buildings of Rome, exactly drawn and measured). The Pantheon is the centre point of the book, with the largest number of sheets. |
|
The study allowed proving that there was no such thing as consistency in the proportions of Antiquity: that was a myth. And what was more serious: it questioned Palladio’s drawings. This was a problem for French intellectuality, born out of an absolute monarchy, which had converted a matter of taste, trend or sensitivity (always arbitrary), into an unquestionable norm. The members of the Academy judged the work negatively, firstly, because it questioned the values upon which its credibility stood; secondly, owing to the excess of measurements in the drawings and thirdly, by the author’s youth. Thereafter, all works were judged according to this task. |
Recommended bibliography :
- Tod A. Marder, "Bernini and Alexander VII: Criticism and Praise
of the Pantheon in the Seventeenth Century", The
Art Bulletin, vol. 71, nº. 4, dec. 1989, pp. 628-645.
- W. Herrmann, "Antoine Desgodets and the Académie Royale
d'Architecture", The Art Bulletin,
vol. 40, nº. 1, mar. 1958, pp. 23-53.
- Flavio Celis D'Amico, "Desgodetz y los orígenes del levantamiento
Moderno", Revista EGA, n. 11,
2006, pp. 77-87.
© of Francisco Martínez Mindeguía’s texts
>> Back to the top of the page
>> Back to Dibujos Ejemplares de Arquitectura